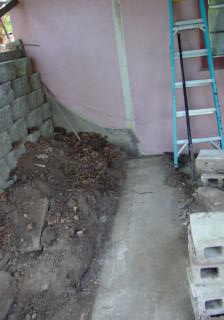about 9AM, another view of the lower porch with the lake-facing
wall gone.
Miscellaneous picturesof work on The Porch |
Day 1, September 7, 2005: |
|
|
|
|
| about 9AM, the lake-facing wall mostly has been removed |
about 9AM, another view of the lower porch with the lake-facing
wall gone. |
about 11 AM, a supporting 2x12 has been placed across the lower spar. |
|
|
|
|
| about 3 PM, the Northeast wall is gone except for the cinder blocks. | about 3 PM, a view to the lake from the lower porch
down to the lake. |
about 3PM, work continues on the lower porch. Note the replaced 2x12 on the left. |
|
|
|
|
| about 6PM, a view across the lower porch. Note that all walls are gone and the near support has been moved. | about 6PM, a view from the South into the lower porch.
Note that there is a new footer on the lake facing sice and that the door
has been framed in. |
about 6PM, a close-up view of the northwest wall. Note that a support for North Corner is now in place. |
|
|
|
|
| about 6PM, inside the porch. Note the footer and that the old supports are still in use | about 6PM, one of the old supports has been moved
inward slightly. |
about 6 PM, dating the new support for the new pillar to go in. |
Day 2, September 8, 2005: |
|
|
 |
|
| About 9AM, one of the original supports has turned up – bent outside the frame and buried under a foot of dirt! | about 9AM, turning around 180 degrees. Note that the blocks have been removed. | about noon, the windows facing the lake have been framed in. |
|
|
|
|
| about 6PM, the Northeast Wall has been put in place and covered. | about 6PM, a view from inside the lower porch to the North. Note the new header across the lake facing. | about 6PM, a view to the West from the lower porch to the grill. Note the new header across the open area. |
Come back for more as the days move on.
Back to Main House Construction Page